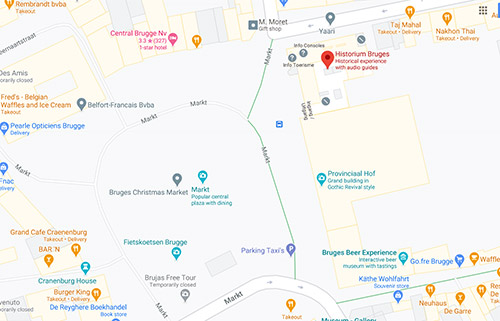
Historium Tower
Breathtaking 360° view
The neo-gothic tower of the Historium building dates from 1921 and was designed by the well-known Belgian architect Jules Coomans. The tower’s narrow stair turret was inspired by the Burghers’ Lodge (Poortersloge) on the Jan van Eyckplein.
Tip: See Bruges from a totally different perspective and take a selfie with the Belfry in the background!
Please note: the tower is not easily accessible for everyone – see below for further details.
Only for the daring!
Important
Please bear in mind that the observation point of this historic, protected tower is small and not very comfortable.
- The passageway to the entrance door is 45 cm wide and 150 cm high and the platform of the observation point is narrow. There is a mock-up of this door at the tower entrance. If you can easily pass through the door, then you will be able to go up the tower without any problems.
- For safety reasons, we recommend that people who suffer from claustrophobia or fear of heights do not visit the tower.
- The minimum height for visiting the tower visit is 1m40.
A building with a history
During the Middle Ages, the Waterhalle was located on the spot now occupied by the Historium building. The Waterhalle was the large warehouse for the port and a real wonder of the world - especially for that period! The building was large and passed through Breidelstraat. For comparison: that is as big as our building, the Province Court and the former Post Office (where you can now visit the Bruges Beer Experience).
The Waterhalle was demolished in 1787 and a classical complex took its place (with the Province Court), which was destroyed by fire in 1878. The initiative to reconstruct the Province Court and the Post Office building on the corner of Breidelstraat was only taken in 1887. In 1902, the government purchased the corner lot on Philipstockstraat, ‘Café Foy’, that had been destroyed by fire. The government instructed the well-known Ypres architect, Jules Coomans, to construct a building in an eclectic neo-gothic style with a narrow corner tower. This is now the Historium building.
The building has a neo-renaissance appearance due to the double covered gallery on the side of the Markt Square and the medallions in the façade. It is not one of Bruges’ typical neo-gothic buildings because bluestone was used for the façade instead of red brick. The building was completed in 1921 and housed the Flemish Roads and Traffic Authority. In 2009, the building was sold to private owners and the Historium opened to the public in 2012. Since 2018 you can also climb the Historium Tower.
Most searched for results
Historium Story | Historium Bruges
Join us on a time trip back to the Golden Age of Bruges. The various themed rooms give an impression of life in the 15th century with magnificent backdrops, ...
Tickets & Prices| Historium Bruges
Buy your tickets easily online or at the Historium Ticket Office. To make your visit as pleasant as possible, we offer packages with attractive discounts. ...
Practical information| Historium Bruges
The Historium is located in the Bruges city centre (Market Square) and is easily accessible by public transport. Open every day, including Sundays and public ...
Duvelorium Belgian Beer Bar | Bruges
The Duvelorium is the only themed Duvel bar in the world. You are very welcome in this cosy bar, where you can learn about our Belgian specialty beers or simply ...
Historium Virtual Reality | Historium Bruges
Take a virtual flight through medieval Bruges! Thanks to VR, medieval architecture is revived: you sail through the Waterhalle, fly over the St. Donatian's ...
